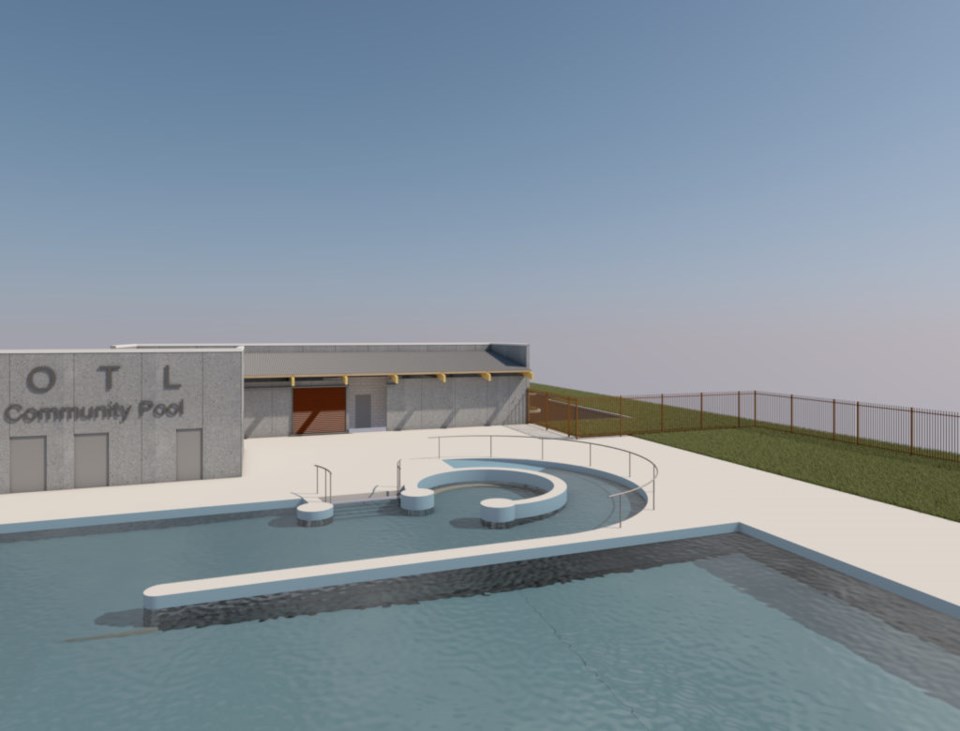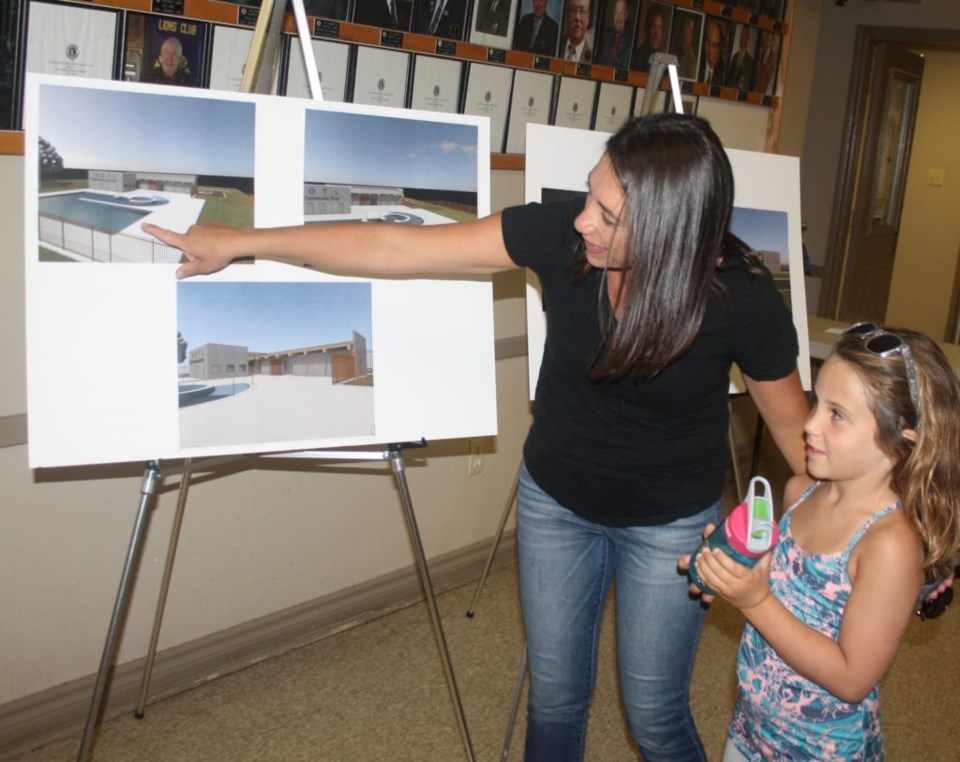
St. Davids residents were given their first look at what a new swimming pool could look like, and are now being asked to speak up about what they like and what they don’t like.
From the reaction of about 50 people at the meeting at the St. Davids Lions Club, there was a lot to like about the design, but also some concerns.
Although the St. Davids Ratepayers Association had hoped for a community centre to be incorporated into the design, it is off the table, at least for now.
St. Davids Lions Club members met with the architect and parks and recreation manager Kevin Turcotte before the public meeting, and made it clear “this is the St. Davids community centre,” said architect James Hettinger, referring to the York Road club hall where the meeting was held.
The Lions built the original pool, and turned it and the property over to the Town when they could no longer afford to operate and maintain the pool. That was more than 50 years ago, but they also signed a 99-year lease and 45 years left to go on it.
The Lions are also concerned about preserving the green space of the park, the mature trees on the property, and retaining a layout for the pool that will allow for the annual carnival to continue.
The design for the new pool was originally to move it closer to the street, but Hettinger said that changed after the meeting with Lions club members. It has been moved back to the current location, with a slightly different orientation. The new change rooms and office space are shown behind the pool, allowing for better security and aesthetics.
The pool will be about the same size as it is now, 25 metres, with four lanes. It incorporates a “beach entrance,” Hettinger indicated, meaning a gradual slope into the pool for youngsters in the shallow area, in addition to stairs and a ladder. It also shows a round bench area, for those who want to sit and chat in the water, but designed to be kept at the same temperature as the rest of the pool.
He also suggested there could be other options incorporated into the design, to be installed as add-ons later when funds become available.
The change-room building, situated at the back of the pool, will be about 2,500 square feet. It’s designed as a timber structure with a metal roof that will have tubes to help heat the pool.
A family-friendly universal change room is popular in other communities, “but it may not be by yours,” he said, after hearing some objections from residents.
“The proposal is open to discussion. Nothing is cemented. We’re here to listen.”
Pool expert Roger Bacci, at the meeting to explain design details, said by looking at options now, “we can at least put the anchors in to make it easy to add them later on.”
Next to the beach ramp is the" coriolis," bench seating for community gatherings as well as for teaching swim lessons for toddlers. "The floor of the coriolis has a bubbler system which creates miniature bubbles, like a champagne glass,"
There is a wall-mounted water feature which children can play freely under the streams of water. As the pool gets slightly deeper, sports such as basketball, volleyball, under-water hockey and even water polo can be played, said Bacci, showing photos of a net for volleyball. There could also be a rock-climbing wall in the deep end — swimmers could climb and fall back into the water.
The swimming pool will have shaded areas in both pools to protect swimmers from long sun exposure, Bacci said.
A diving board has not been included — it takes space away from lanes and swimming, he said. “I don’t thinks it’s a good option at this point.”
The showers will be outdoors, and there is a “blue sail” area to provide some shade.
The water will be seven feet, six inches at its deepest, with an expected temperature of 82 to 84 degrees, he said.
The swimming pool can’t be everything to everyone, he added.
“We have to be able to operate and maintain it economically, and try to please as many people as possible.”
He explained one of the goals is to attract residents who don’t currently use the facility.
There could be underwater lights for “dancing in the pool,” and it could also be used for movie nights.
There is some green space planned to allow seating outside the concrete area, he said.
Once the design has been finalized, Bacci said, “we can come up with costs and you can all go out and raise some money.”
In response to a question from the audience, he said it would be possible to include footings for an enclosed building later on, which could also have a glass roof to be opened in the summer.
To a question about parking, Turcotte said he is working with the Town’s planning department on how much parking is required, and suggested public feedback could determine whether the driveway and parking area need to be paved or whether residents want the gravel surface to remain.
The playground equipment will stay, but will likely be moved closer to the front of the park, he said.
“We also heard loud and clear the signage needs to be improved. We’re addressing that,” said Turcotte.
One mom in the audience said she was thankful for the presentation and the progress that has been made, but suggested a sidewalk is needed along York Road so kids can get to the pool safely.
Access from Cannery Park was also discussed. Turcotte said discussions are ongoing with the developer to have a path from the subdivision, now referred to by residents as “the walkway that goes nowhere,” turned over to the Town. When that is finalized, it will be developed as a pedestrian and bike trail that will continue through to the park, he said.
The possibility of a splash pad for the future was mentioned, but at this point, said Turcotte, “we’re tasked with replacing the existing pool. If the community wants a splash pad, I encourage you to give that feedback.”
He also suggested if the community wants more than the four lanes now planned, that should also be made known.
The Virgil splash pad is well-used, and is run efficiently, with water collected in a cistern used to irrigate the soccer fields. It also has a longer season than the two NOTL pools, running from the beginning of June and through September, said Turcotte.
A competitive swim team, which uses both NOTL pools, would be unable to host meets at the St. Davids pool without more lanes and more parking, said one resident, but the NOTL pool has both and is currently used for swim meets.
Lion member Al Snider suggested rather than looking at providing more parking at the St. Davids pool, taking away from greenspace, Lions Club members would be happy to see their parking lot used.
Adriana Vizzari was at the meeting with her daughter Loretta Cater, seven, who loves being on the swim team. She is happy to practise from noon to 1 p.m., she says, with about 30 team members four days a week — two days at Memorial Park and two days at St. Davids.
Anita Doppenberg, a parent volunteer who helps coach the swim team, was also at the meeting to hear what was being planned. She was glad to see lanes included in the design.
Addressing the concern of a universal change room, she said she has taken her kids to other pools where there is one room for all genders, and has no problem using it. “I think it would be better understood if we just called it a family change room,” she said, describing large, private change rooms for families to use, and rules about required clothing or bathing suits in common areas.
“I’ve always felt very comfortable in family change rooms. I think people have a misconception of what it would look like. I think it’s a good solution.”
Vizzari said she loves the local pool, and is grateful the Town is putting so much effort into designing something suitable. As a mother of four kids who take swimming lessons, use it during open swim times and really enjoy the swim team, she said it’s important to have it continue in the village. “It’s so inclusive, and so affordable. The kids like meeting their friends here. We definitely want a lane pool, and it would be good to have aqua fit as well.”
St. Davids Public School has been expanded and is still bursting at the seams, with portables to accommodate the growing number of youngsters in the village.
“I want kids to be able to learn to swim here. That’s so important, and it’s also important that it be affordable,” said Vizzari.
The question on many residents’ minds was when construction would begin.
Turcotte said depending on how successful the fundraising is, “and everything going according to plan, I would like to see construction start after the 2020 season.”
Demolition of the existing pool could begin as soon as it closes Labour Day, “and we’d hustle to get it constructed for summer of 2021. This one has served the community well. It’s time to give it a send-off and build something really nice.”
Turcotte said last week’s discussion and any feedback received will lead to a design with a price tag attached, and at that point a fundraising committee will be formed. He is estimating a cost of $2.5 million to $3 million, depending on the amenities, and said the Town will also be looking at grant opportunities. There is no money put aside for it now — that will be a council decision for future budgets, he said.
“I know council is fully supportive of this project. They are well aware of the facility and its need to be replaced.”
He encouraged residents to express their opinions on the town’s website at jointheconversationnotl.org/st-davids-park-and-pool.
Feedback will be collected until Friday, Aug. 16. Comments received may be used to make revisions to the design, another public meeting will be held, and the final design created for tender documents.
