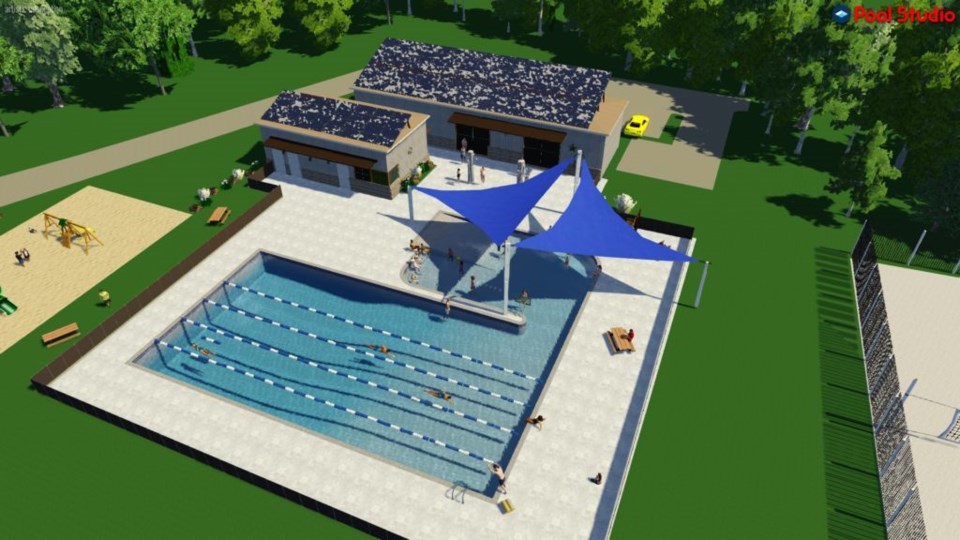
A revised design for the new St. Davids Pool is now posted online, for residents to have a look at and make comments to the Town.
At a meeting in July at the St. Davids Lions hall about 50 people turned out to have their first glimpse of what a new swimming pool could look like, and were asked to speak up about what they liked and didn’t like.
They have done so, and the architect, pool designer and parks and recreation manager Kevin Turcotte, after hearing and reading their comments, showed a revised set of plans to residents last week.
The St. Davids Lions built the original pool, and turned it and the property over to the Town when they could no longer afford to operate and maintain it. That was more than 50 years ago, but they also signed a 99-year lease and have 45 years left to go on it.
The Lions are concerned about preserving the green space of the park, the mature trees on the property, and retaining a layout for the pool that will allow for the annual carnival to continue.
The revised design shows the pool still sitting back on the property, with the front of it facing York Road. The new change rooms and office space are shown behind the pool, with washrooms accessible from outside the pool complex for those using the rest of the park and tennis courts, says Turcotte.
That was a request from several residents, and it makes sense, allowing the washrooms to be used outside of the short season the pool is open, similar to Memorial Park, Turcotte says.
The first design was for a pool with four lanes, but residents have said they’d like to see six, so the revised renderings show six lanes. The “beach entrance,” with a gradual slope into the pool for youngsters in the shallow area, has been enlarged, says Turcotte. The “blue sail” area to provide some shade is still included in the design.
The rounded bench area in the original design has been eliminated because of safety concerns about the difficulty of guarding the area, but there is still a bench for those who want to sit in the water and chat, says Turcotte.
The change-room building is still shown as a family-friendly universal change room, which was well-supported by many of the residents, he says. Playground equipment will be on the south side of the pool.
The budget has been pegged at $3 million to $3.5 million, says Turcotte.
Lord Mayor Betty Disero and some of the councillors have seen the design, which will likely be shown to council as they discuss next year’s budget, along with a detailed cost analysis. The Town is also expected to apply for a provincial grant this fall, and will be forming a fundraising committee to augment funding from the Town and Province, if the grant application is successful.
Residents are encouraged to check out the revised design and site plan and to express their opinions on the town’s website at jointheconversationnotl.org/st-davids-park-and-pool.