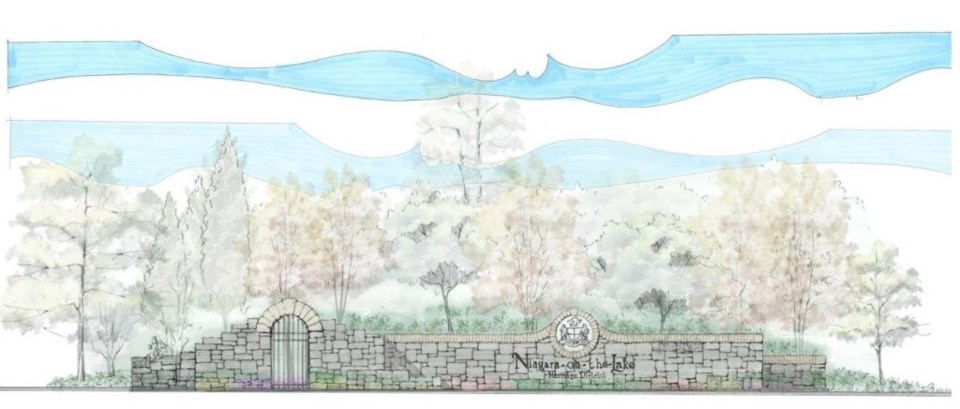
Town councillors have agreed that staff should move forward with a finalized design for the entrance to the heritage district, including tendering the project.
Thanks to a $250,000 donation from resident Gerry Kowalchuk for an updated gateway at Queen and Mississagua Streets, a final design has been approved, with some changes from what councillors saw in September.
The dry stone wall, with elements representative of Fort Mississauga, including a gated archway, has been slightly scaled back in size. Both height
and length have been reduced to accommodate the budget.
The major change since the project was last discussed at the September council meeting is putting improvements to the two corners on Mississagua Street on the south side of Queen on hold. The design includes two “plaza” features on the corners, with seasonal planters, paving enhancements, and seating and lighting.
On Monday, councillors heard those features could no longer be accommodated within the $250,00 budget. But with a finalized design in place, said Kevin Turcotte, Manager of Parks & Recreation, “the town can look for grants and other sources of funding, with those features “shovel ready” when the money is available to pay for them.
Plantings for horticultural beds have not been finalized, although councillors were showed a “palette” of what might be used. Smith explained there would be a combination of perennials, deciduous, evergreen and broadleaf evergreen plantings, “so every three months, every season, there will be a change visually in the gardens.” The perennials will provide “splash of colour,” and there is still time for a discussion about whether annuals will also be incorporated in the bed, and if so, how many.
The plantings are expected to be completed in the spring of 2023, for next year’s tourism season.
Turcotte assured council that parks supervisor J.B. Hopkins will be involved in plant selection, to make sure it ties in with the main street.
He also explained the scope of the beds can “pivot” depending on the outcome of a study of the infrastructure for that intersection currently underway, with an engineering report on the bump-out expected soon.
The height of the wall, which was one of the main concerns of residents, is about the same or lower than what is there now, with the exception of the archway on the west side, Brad Smith, senior landscaper of Seferian Design Group, which is in charge of the project, assured councillors.
The staff recommendation, which councillors approved Monday, was to finalize the design, and move forward with a tender for the work. Tendering can begin this spring, with construction to start in September, after the peak of the tourism season.
Also recommended and approved was to go ahead with hiring Dean McLellen to build the dry stone wall, without tendering that portion of the project, which comes at a cost of $130,000.
While the town has a policy for tendering such projects, CAO Marnie Cluckie explained that in certain circumstances, which would include this situation, council can decide to allow single sourcing, which councillors agreed to for that particular part of the work, given McLellen’s skills and experience with dry stone walls.
They were told McLellen is the only certified master craftsman in Canada recognized by the British Dry Stone Walling Association, is also a teacher of dry stone and stone masonry, and a faculty associate at the Willowbank School of Restoration Arts.
Coun. Gary Burroughs said he was concerned that the changes to the wall were made to meet budget requirements, not to answer some of the issues brought up by residents, asking how residents’ comments were incorporated into the final design.
The public wasn’t happy with height and length of the wall or the building material that was presented, Turcotte said. Reducing the scale of wall and making it dry stone to be more of a heritage feature, as well as taking some inspiration from Fort Mississauga, was in response to residents, concerns. Also, an obelisk that was originally part of the design, “a sticking point with residents,” Turcotte said, has been discarded. The current design has been refined to “open up the views and help frame the intersection a little better.”
Burroughs was the only one to vote agains the motion to move the project forward, because of two issues, he said - that the provisional plaza features aren’t more developed, and the fact that there will no longer be a sign at the intersection.