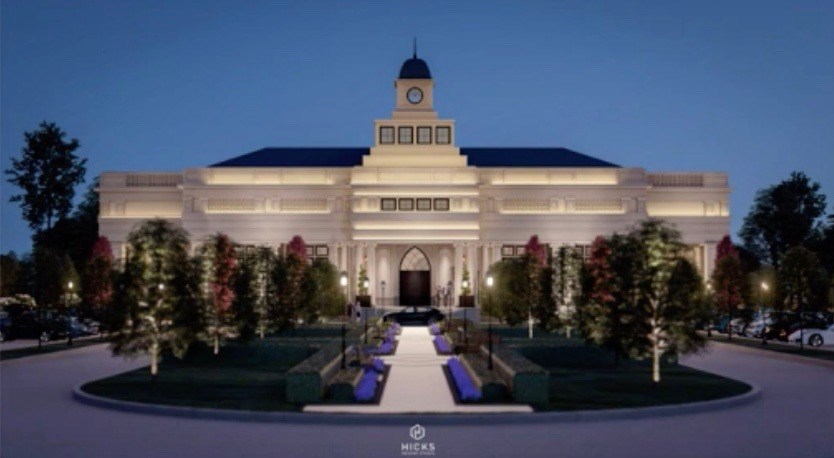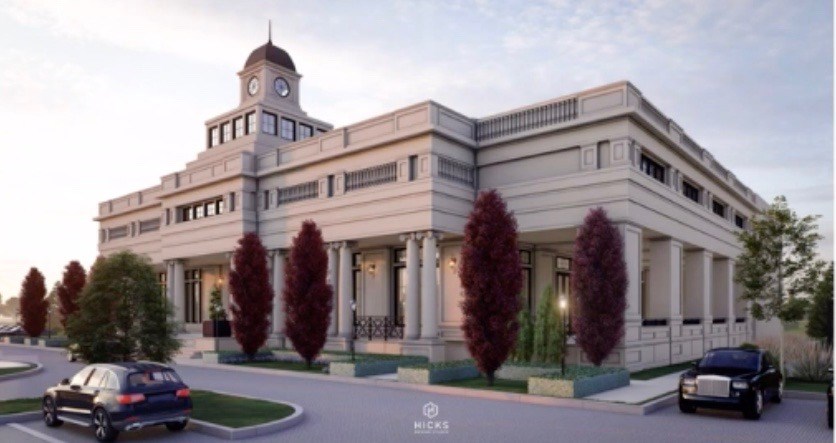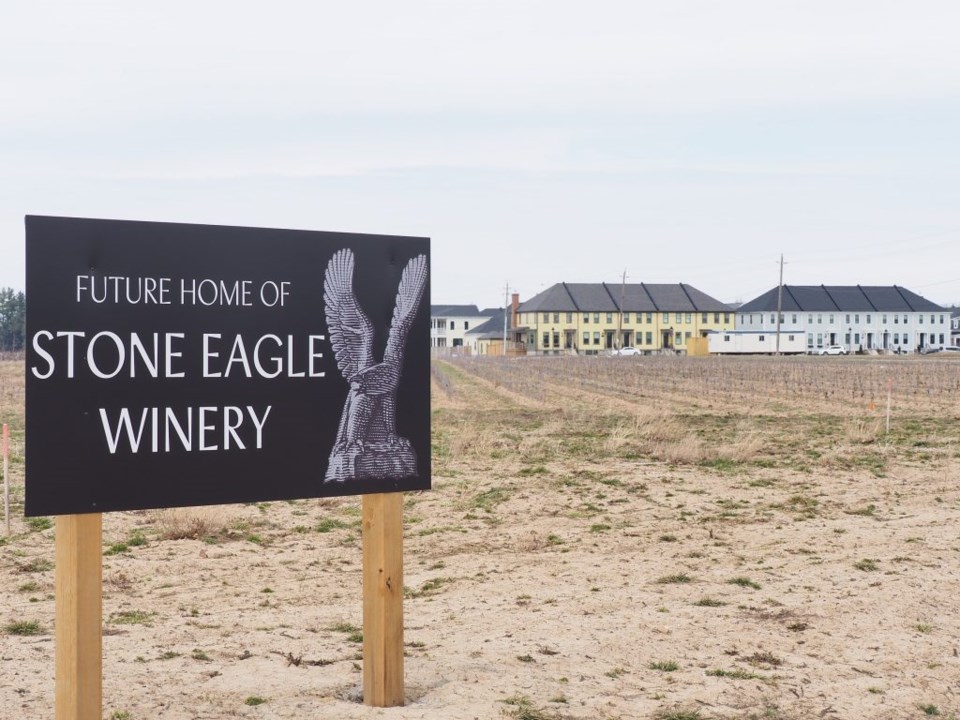
Call the wine high-end, top-shelf, ultra-premium — those who know the Stone Eagle brand will understand the new winery planned for Niagara-on-the-Lake must be top of the line, doing justice to the wine to be produced and served there.
Councillors at Monday’s planning meeting got a look at the design of what was described as a $40 million investment, co-owned by Two Sisters’ Melissa Marotta-Paolicelli and Angela Marotta, proposed for the corner of Niagara Stone Road and Niven Road.
Marotta told councillors Stone Eagle will offer ”a premium winery experience,” continuing an elevated level of education provided at Two Sisters Winery. The restaurant, she said, is intended “to enhance the wine experience,” with food curated for that purpose.
Two Sisters sommelier Dieter Unruh referred to the Stone Eagle brand, developed at Two Sisters, as “an experiment of what it is possible to create in Niagara.” The wine has proven to be very popular with customers, he said, and led to the idea of Stone Eagle Winery, confirming they are ultra-premium wines.
The winery property is actually three different lots totalling 40 acres, with more than 80 per cent to be planted in grapes — more than 30 acres are already planted, councillors heard at Monday’s virtual public meeting required under the planning act.
The town is now in the midst of processing the application for a site-specific zoning amendment to permit an estate winery and all its secondary uses on a rural property.
Attending the meeting to describe the project were NOTL town planner Josh Salisbury, and representing the applicant, architect Bill Hicks, planner Mary Lou Tanner of NPG solutions, the two co-owners and the sommalier.
Councillors were told the proposal meets all provincial and regional legislation and land-use policies, including the Greenbelt plan, and the town’s own official plan policies, which require site-specific zoning for an estate winery.
Secondary uses include a retail sales area, a restaurant also to be used for special functions, a kitchen with commercial cooking equipment and a dry-food area (described as a pantry), two large covered terraces, and a wine-tasting area. Some of those are larger than secondary use square-footage allows for, Salisbury explained.
The winery will face Niagara Stone Road, with a long, meandering driveway, and a complete onsite production facility at the back of the building, where there will be space for crushing, barrel storage, aging of wines and bottling, as required by the town for an estate winery.

The 142-space parking lot is in front, but will be heavily landscaped with trees, Hicks said.
Councillors asked questions about the height of the building, and were told the main section is not going to be as high as Jackson-Triggs Winery, not including the cupola at the front, but will be higher than Stratus Vineyards — the two near-by wineries.
“The main part of the building is consistent with other wineries,” explained Hicks, with an increase in height coming from the cupola at the front and the screened mechanical equipment. There are windows “tucked into the facade, so it doesn’t look like a two-storey building.”
The hotel planned for The Village property across Niven Road will be taller than the winery, Tanner told councillors.
Coun. Gary Burroughs asked about the plan to connect the winery to the municipal sewer system, although wineries on rural property are expected to build their own septic system. He was told the owners have applied to the region for permission, hoping to connect to the Niven Road system, which takes sewage to the Lakeshore Road treatment plant. Waste from wine production would be trucked offsite.

Lord Mayor Betty Disero’s concern was for the residents of Perez Road, off Niven Road, opposite the entrance to the production facility. The route from Perez to Niagara Stone Road will be busy, she said, and could be noisy with the big trucks travelling that route. Turner said she would ask that another look be taken at the alignment of the roads, to see if a change could be made.
When Coun. Clare Cameron asked for a more defined explanation of what was described as the restaurant/function space, councillors were told it would likely be open to the public at least five days a week, but could be used for functions such as a gathering for a wine club, or a winemaker’s dinner, on other days.
The two terraces outside will be used for wine-tasting, and when asked about plans for weddings and other events which might be noisy for nearby residents, Marotta-Paolicelli said the focus will always be on the wine, and if there are such events, there would be no music.
Salisbury told councillors the town has received letters of support from the public, and although Monday’s meeting was an opportunity for residents to ask questions or express any concerns about the project, there were no members of the public in attendance to speak.
The next step in the application process is for a staff report to be prepared and presented to councillors at a future committee of the whole meeting.