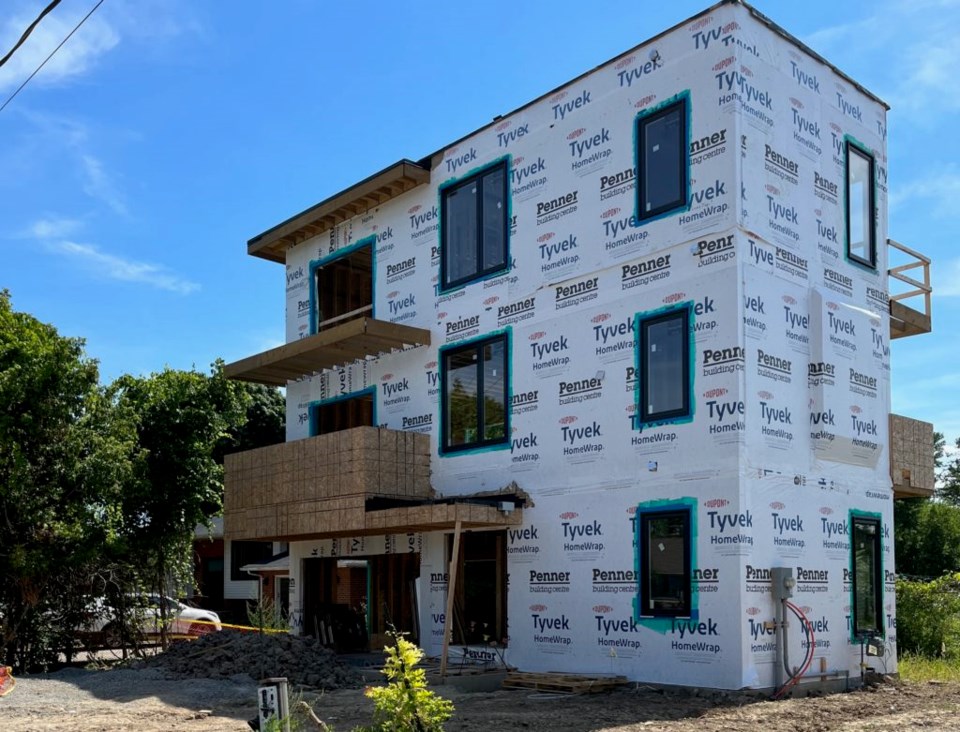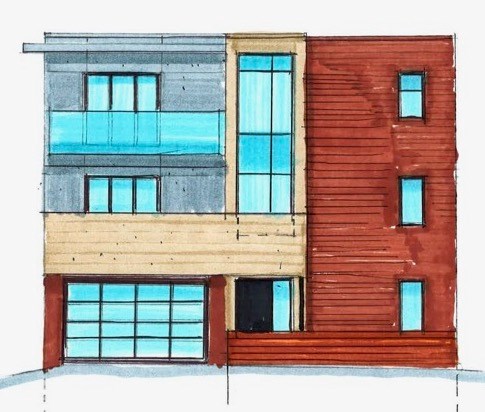

Construction of a modern three-storey home at 729 Line 1 in Virgil has been turning a lot of heads lately.
After receiving a number of inquiries about the building, The Local contacted property owner Chris Draayer and a few homeowners who live nearby.
Some of those neighbours have expressed concern to The Local, and also through social media, that it looks like an apartment building, or that it is being built with the purpose of opening an Airbnb.
Draayer, who lives in Virgil not far from the house under construction, insists that despite what many people assume, when it is done it will simply be a three-bedroom single family home.
“It’s on a very, very small lot,” Draayer says, “the old Niagara-on-the-Lake Hydro property. Nobody even knew it was there, it was all overgrown with weeds and enclosed by a chain link fence. It’s just 50 by 60 feet.”
Draayer contacted NOTL Hydro and offered to purchase the lot. Once the agreement was reached he had some remedial work done to clean it up. He then hired an architect to come up with a design for a house that would fit on a very small property.
“It’s not an apartment building, it’s not multi-unit, it’s a three-bedroom tiny house that goes up in the air 35 feet,” he says. “When it’s done, I think people will see that it’s unique, and that it makes good use of a property that would have been otherwise just sitting there.”
Draayer, who has previously developed the old Wall’s of Virgil property as well as the old Virgil fire hall, says he and his wife are not planning to move into the home once it is done.
“I’ll stand back and look at it once it’s complete,” he laughs. “I’ll either be in love with it and want to keep it, and rent it long-term, or I’ll sell it. I hope we can finish by Christmas.”
He insists he has no plans to run it as an Airbnb, either.
The home will feature a central staircase and a glass tube elevator that runs from the first floor to the third. The basement will contain a small rec room, a wine cellar and a rough-in for a three-piece bathroom, as well as utilities.
There is a garage on the south side of the ground floor, with doors to be added to the front and back. A small bedroom or office sits on the north side, beside a three-piece washroom.
“Every bedroom has an en-suite,” Draayer says. “It’s all very small, very compact. It’s almost in a nautical design style. And there’s lots of balcony space, with five balconies.”
The showpiece of the house will be the second floor, where an open-concept layout features a kitchen, dining and living rooms, with large windows both front and back. The top floor houses the master bedroom and a smaller bedroom.
Draayer says he spoke to the neighbours whose properties abut the lot at number 729. When The Local spoke to neighbours on the street, some of them expressed dismay that no information was given to them prior to construction beginning. As well, there were no public notices posted on the property announcing applications for any minor variances.
“We proposed a plan to the town, and originally they pushed back a bit,” Draayer says. “Instead of going for any minor variances, we made a plan that stuck within the limits. Everything is to code, within code and within the zoning restrictions.”
That was seemingly confirmed by town officials. In response to questions posed by The Local, NOTL’s ommunications coordinator Marah Minor said in an email, “the applicant applied to construct a three-storey dwelling with a below-ground basement. Building staff reviewed the building height, and it complies with the maximum height provision of 10 metres contained in the town’s zoning bylaw. No variances have been applied for at this address. The proposal meets all zoning bylaw requirements.”
Draayer expresses frustration with the current climate for construction. Supply chain issues have meant delays in the delivery of materials and problems scheduling tradespeople to complete important steps in the process. And he’s been frustrated with delays at the town caused by staffing changes.
His other project, an addition to the plaza on the old Wall’s property to house a Swiss Chalet and Harvey’s, is also being affected by those same issues. Those plans are currently in their third year without a shovel in the ground.
Draayer is adamant that once 729 Line 1 is completed it will be an improvement to the neighbourhood in which he actually lives, just around the corner.
“It was just a weeded, grown-over bush,” he says. “It’s an improvement in this space. Now that the balconies are on, I think it’s starting to show its interesting character. Once the (exterior) finishes are on it’s going to clean it up nicely.”
He adds, “we need more living spaces, more houses, more rental homes. There doesn’t appear to be enough room. The town is not opening up a lot of space to do it on, and with farming and agricultural restrictions we are running out of buildable, developable land within our boundaries. This was a scrap piece of land that would have otherwise sat as scrap. Soon it will be a fully-functioning living space.”