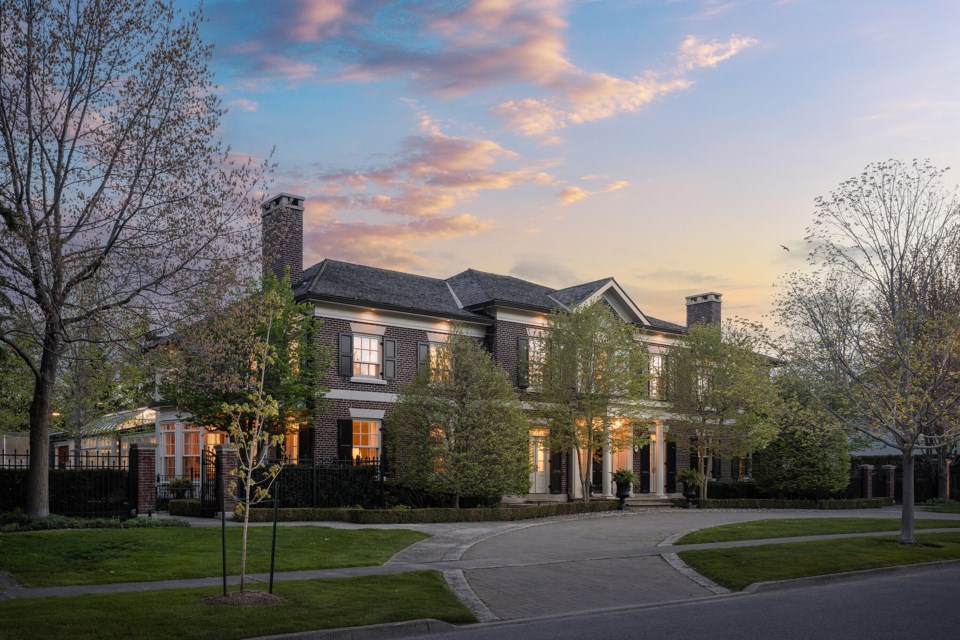This stately home, located in the picturesque and historic town of Niagara-on-the-Lake, is a study in unparalleled luxury, with impeccable craftsmanship and the finest details on display at every turn.
472 Gage Street is a classic, Georgian-style residence that has been featured in Canadian House and Home. It offers 6 bedrooms, 10 baths and 15,700 sq ft of living space. The most prestigious property in Niagara-on-the-Lake, it sits on nearly an acre of land, just steps to the lake. It is a gorgeous home, warm and inviting, custom designed with exquisite attention to detail—at once a true family home and an entertainer’s dream.
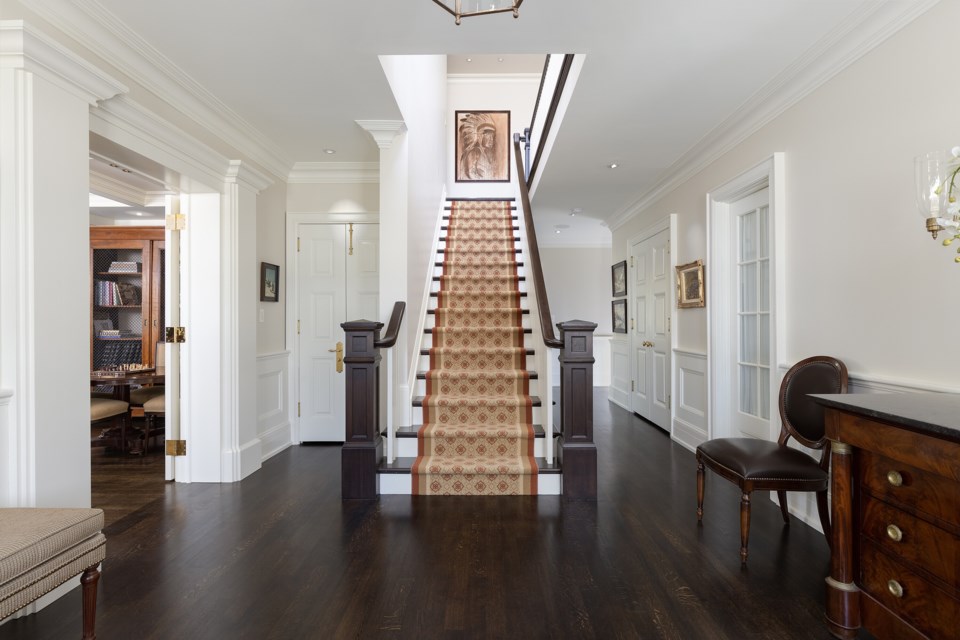
The main floor features an array of thoughtfully conceived spaces, including an office, a formal living room with coffered ceilings, a fireplace and walkouts, a dining room with a bay window and fireplace, and a magnificent games room with a wet bar and fireplace, panelled in rich mahogany. The chef's kitchen includes a large island, Miele professional-grade appliances and a butler’s pantry. Walkouts lead to a four-season sunporch and a custom greenhouse and conservatory, which in turn lead to an outdoor fireplace, manicured gardens, lighted stone pathways and iron gates, all very private. The home’s grounds unfold in the most intuitive way.
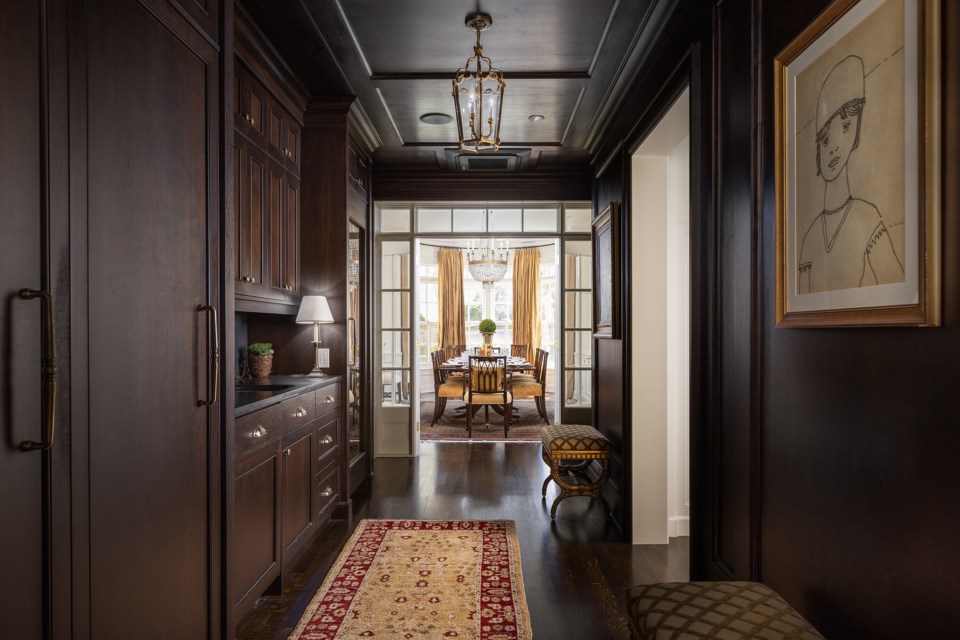
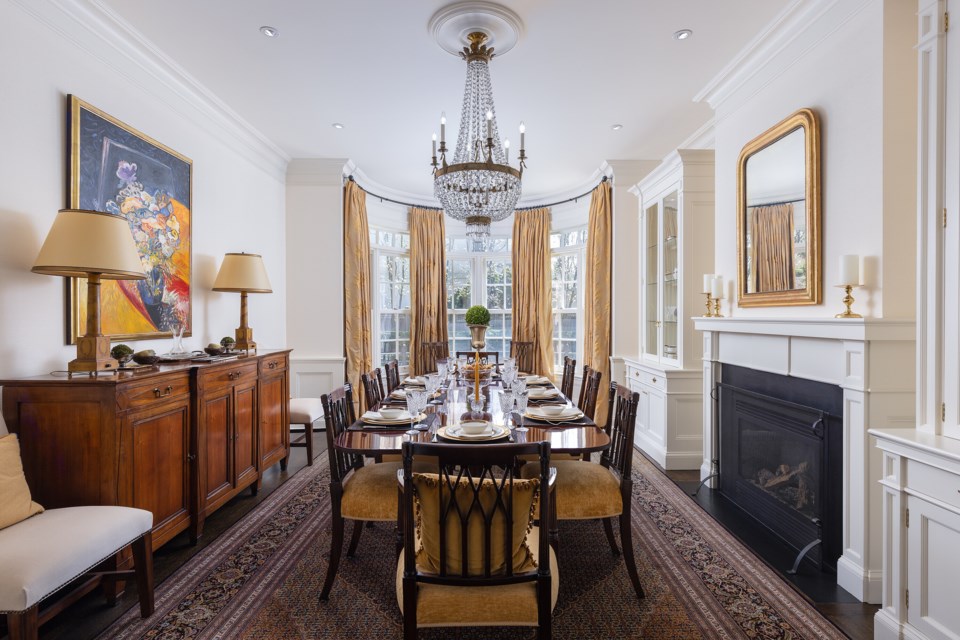
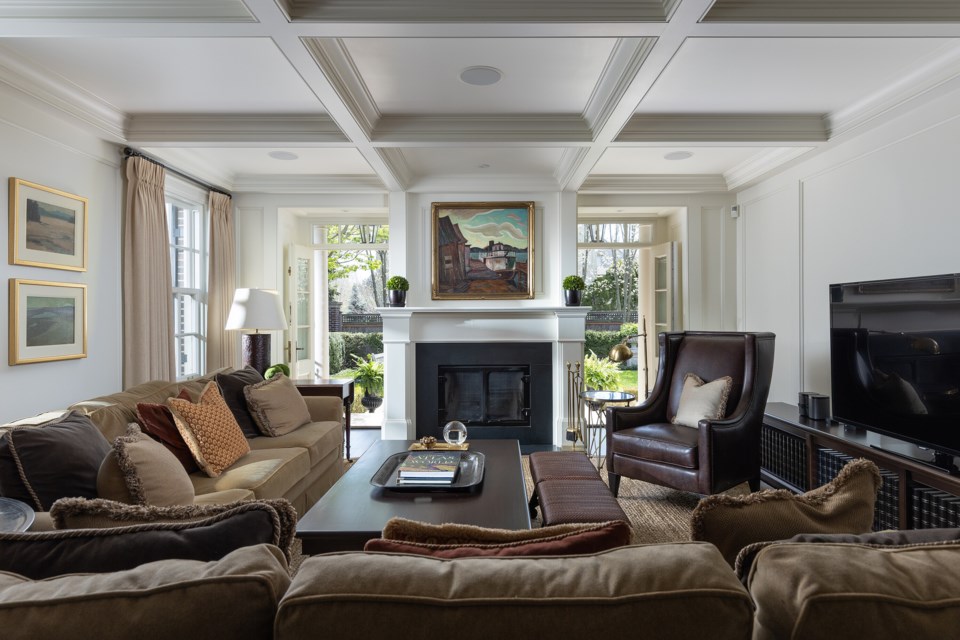
Upstairs, the stunning, large, mahogany-panelled office includes a fireplace and a private two-piece bath. The luxurious and airy primary suite has a sitting room, sunroom, panelled walk-in closet and six-piece ensuite. Each of the five bedrooms include ensuites. Enjoy the oversized fitness room and the convenient second floor laundry.
The lower level offers additional living space for the family and features a craft room with built-in cabinetry, a sunken family room with a gas fireplace and 10’ ceilings, a billiards room and a breathtaking, temperature-controlled, 1000-bottle custom wine cellar. One spectacular feature of this home is the indoor pool house with an 18’x40’ saltwater pool enclosed in imported Jerusalem limestone; this space boasts a copper roof and skylights, soaring 13’ arched windows, a hot tub, his/her change rooms each with a three-piece bath, speakers, wet bar, fridge, dishwasher, and mahogany windows and doors that open to the garden and patio.
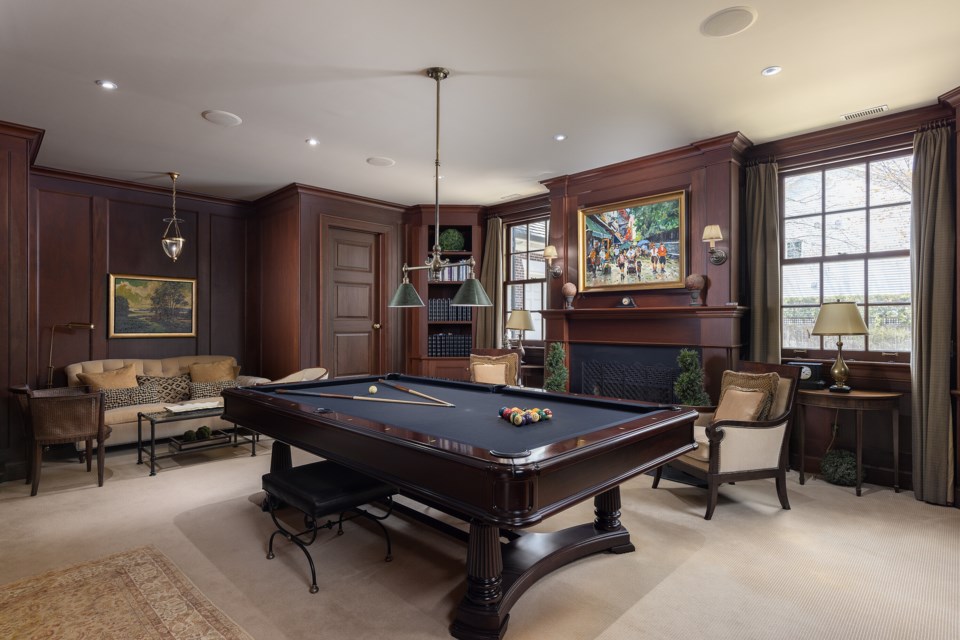
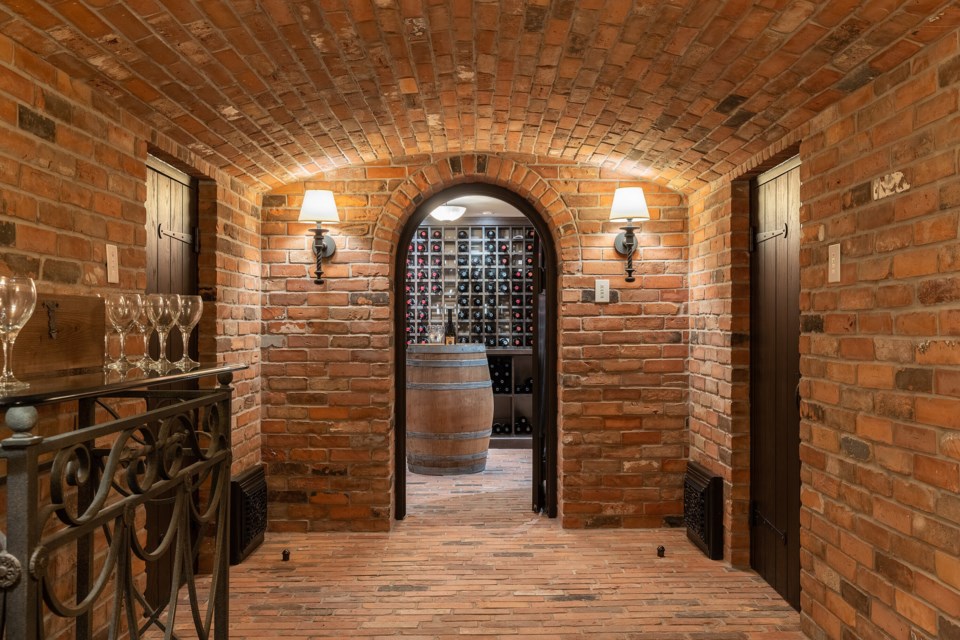
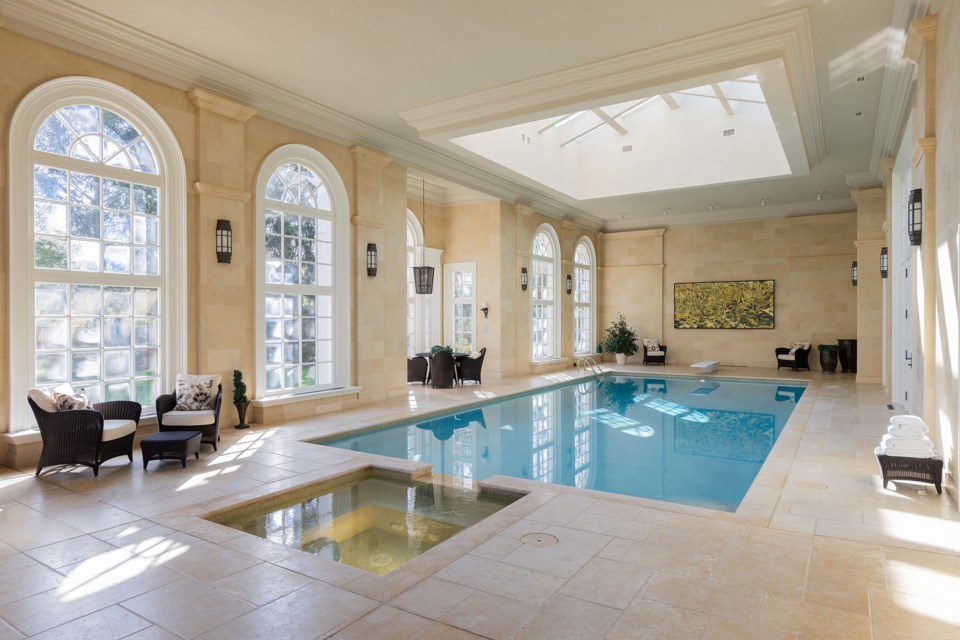
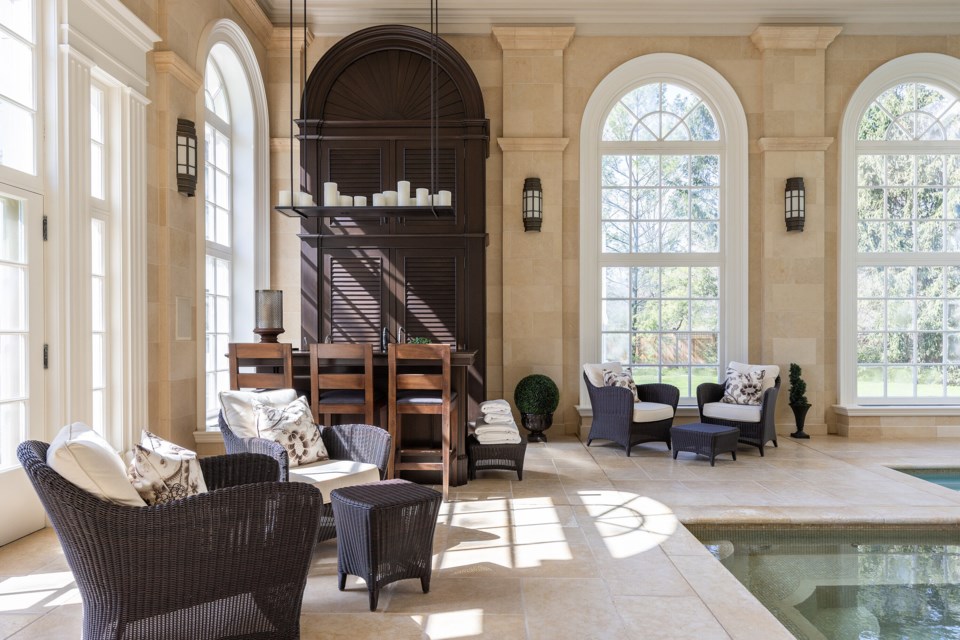
Outdoors, the 40’x80’ rink easily converts to a paddle ball court for seasonal use. The brick Field House has a change room, three-piece bath, wood-burning fireplace and a studio upstairs. Enjoy the heated four-car garage with two sinks and floor drains.
The home features the very latest technology, including extensive A/C systems, multiple LED screens, smart home lighting and sound, TV and cameras.
The team that transformed this home—designed Kate Zeidler and architect Les Andrew—have outdone themselves with this remarkable home.
“This outstanding property is a jewel in the heart of Ontario Wine Country,” says REALTOR® Doug Widdicombe.
Doug is the Senior Vice President of Sales at Sotheby’s International Realty and brings a wealth of knowledge of the real estate market throughout the Niagara Region. With over 30 years of sales, marketing and business development experience in both private and corporate enterprise, Doug has built a large resource network and client base from which he can draw.
The latest in technology, social media, web-based marketing, print and television to complement his plan to develop individual strategies for the marketing of each property.
Looking after a limited number of properties at a time allows for a higher level of personal customer service, whether you are purchasing or selling.
Communication with his clients is central to Doug’s success. He believes that his clients deserve clear and concise reporting throughout the entire process of either a purchase or a sale. This commitment has allowed for the growth of a large client base.
Integrity and discretion define the way Doug manages his business.
For more information about this incredible home, view the full listing or take a virtual tour.
You can reach REALTOR® and Senior Vice President of Sales Doug Widdicombe of Sotheby’s International Realty at 289-686-8590. You can also follow him on Facebook.
